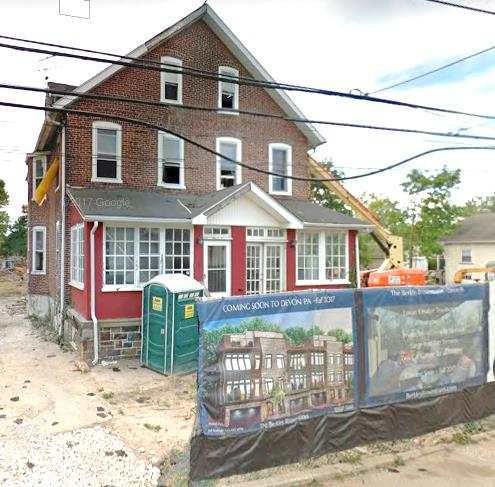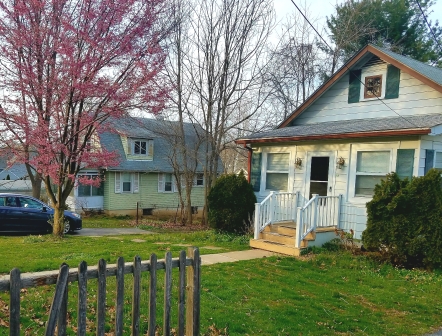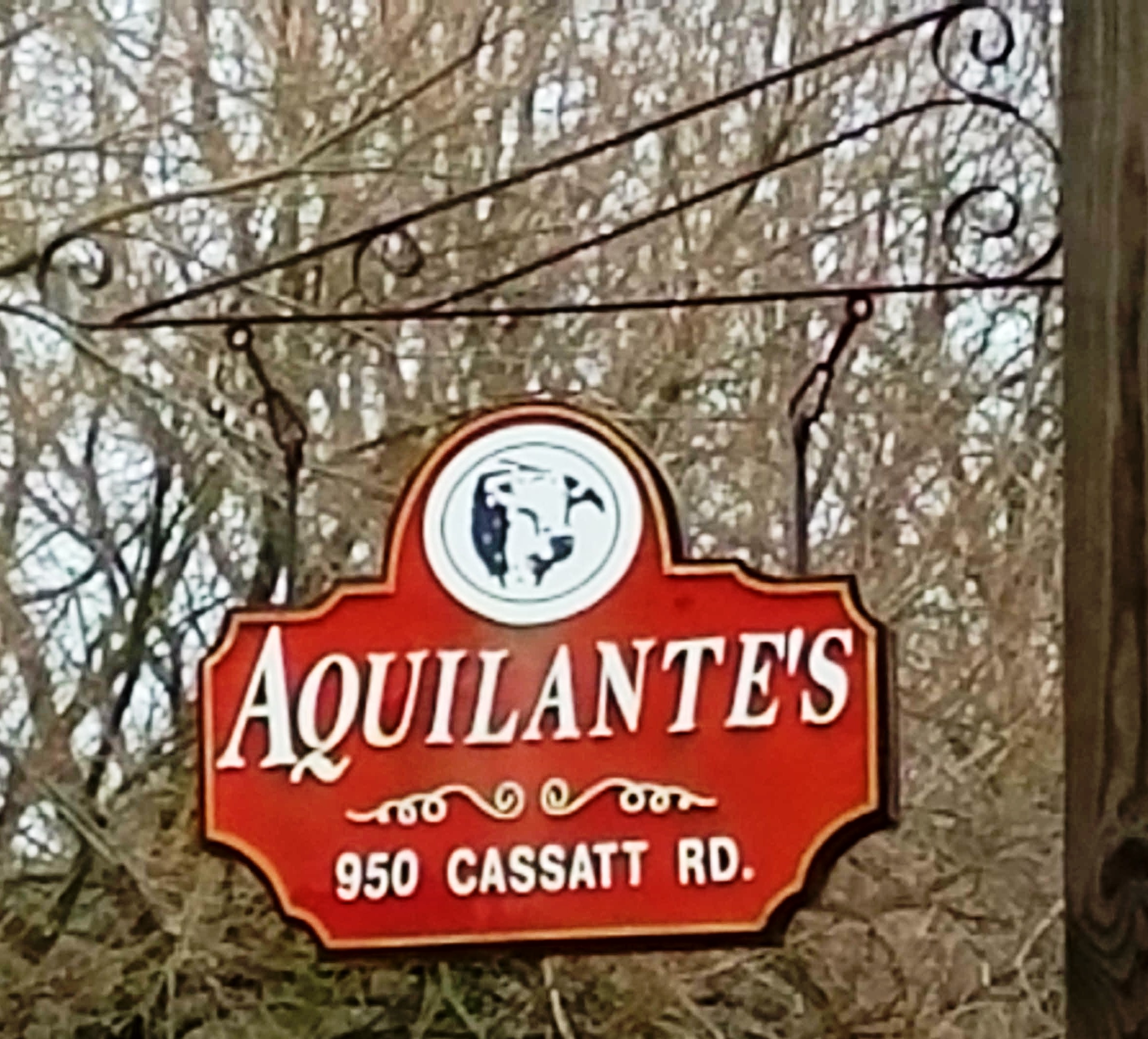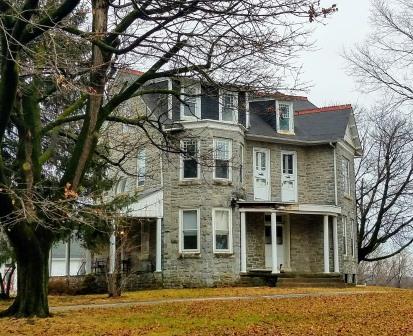What’s on Tredyffrin Township’s Planning Commission Agenda this week … Mt. Pleasant and Devon townhouses, multi-story apartments in Paoli, single family homes in Berwyn plus a new hotel and another assisted living project. (Planning Commission meeting, Thursday, April 19, 7 PM, Township Building, click here for agenda).
Although we have had a long cold winter with spring taking its time to arrive that hasn’t slowed construction plans in Tredyffrin. Developers have flocked to the township with their assisted living and townhouse, apartment and condominium plans.
Reviewing the Planning Commission agenda, there is quite an assortment of proposed land development projects – some plans returning for further review and others new to the township. A few highlights from the agenda include:
- The Berkley Road Development project “Peyton’s Crossing” in Devon
 previously received approval to demolish a historic twin house on Berkley Road and build 6 townhouses – now they are back asking to amend the plan for 8 townhouses. (For the record, the demolished house dated to 1900. Remember Tredyffrin Township has no historic preservation ordinance of protection.)
previously received approval to demolish a historic twin house on Berkley Road and build 6 townhouses – now they are back asking to amend the plan for 8 townhouses. (For the record, the demolished house dated to 1900. Remember Tredyffrin Township has no historic preservation ordinance of protection.) - The Linden Lane Capital Partners “Station Square” redevelopment plan adjacent to the Paoli train station, which demolishes 4 existing 2-story office buildings to make way for a new 4-story apartment building, is back in front of the Planning Commissioners for preliminary/final land development approval. The proposed $40 million project includes 153 apartments and first floor office space, interior courtyard and swimming pool.

Proposed Linden Lane architectural rendering
The proposed Linden Lane – Station Square project has garnered much concern from neighbors, including the increase in traffic plus lighting and adequate landscaping buffering.
- First time in front of the Planning Commissioners is a proposed townhouse community in Mt. Pleasant – “959 Radnor Road, 969 Radnor Road, 979 Radnor Road”, and 959 Fairview Avenue”. The plan calls for consolidating 4 properties into 2 lots and then constructing townhouses on each lot.
This is Mt. Pleasant, a community on the brink of losing its identity and place in our local history. In the last few years, absentee landlords have purchased and filled houses with college students, forcing neighbors to act as ‘dorm parents’ with late-night parties, increased traffic, etc. Residents have watched as small homes have been demolished with Mcmansions in their place and price tags that many in Mt. Pleasant cannot afford. Or, the vacant lots where developers purchased and demolished homes, only to later abandon their plans.

The proposed townhouses will demolish 1920’s Mt. Pleasant houses
Wanting to understand the new townhouse plan proposed for Mt. Pleasant, I walked its streets this past Saturday with resident Christine Johnson, a long-standing supporter and leading voice in her community.
From a historic standpoint, at least a couple of the houses slated for demolition are from the 1920’s, which of course saddens me. Four houses will be demolished to make way for 12 townhouses – and with price tags that most of the neighbors cannot afford. This type of high-end development continues to erode the Mt. Pleasant – a place where everyone knows your name!
The bigger question for the residents of Tredyffrin Township is how many townhouses do we need (or want)? Is the destruction of our communities worth it?
Returning to the Planning Commissioners is the Valley Forge Motor Court Motel development project and Nolen Properties assisted living project at the Aquilante Catering site on Cassatt Ave.
- The current one-story Valley Forge Motor Court Motel is squeezed in between Route 202 and West Anthony Wayne Drive. The applicant is seeking to demolish the motel and build a multi-story Sleep Inn Hotel in its place. This proposed land development project was first in front of the Planning Commissioners last June. The applicant subsequently sought and received a Special Exception from the Zoning Hearing Board authorizing “hotel” use. I attended the first presentation of the proposed hotel and I recall that there were many in the community voices with objections to the plan — concerns for lighting, traffic and the multi-story size and scope of the proposed hotel.
In Pennsylvania, the PA Historical and Museum Commission uses the fifty-year standard to qualify historic properties. For the record, the Valley Forge Motor Court Motel qualifies as “historic” but remember, Tredyffrin Township does not have a historic preservation protection ordinance.
- 950 Cassatt Partners/Nolen Development Group is back with a “Petition for Zoning Ordinance Text & Map Amendment”. They are seeking to revise the O (Office) zoning district to permit “Residential Care Facilities” and to re-zone the property to the O (Office).

This proposed assisted living project is on the site of the Aquilantes catering business on Cassatt Road in Berwyn and requires a zoning amendment. Although the developer has scaled back his plans to 190 units, this is still twice the current allowance for the intended use. The current zoning laws allow for 10 beds per acre but the proposal is closer to 20 acres per acre. The high density housing is not compatible with the surrounding residential area.

The proposed assisted living project requires the demolition of this 19th c. building.
The proposed text amendments to the density and impervious surface requirements allow a greater number of units and therefore a greater number of residents on this property as compared to a currently compliant facility.
The applicant hopes to gain recommendation from the Planning Commissioners to the Board of Supervisors for a zoning text amendment to create new density allowances for “transitional areas”.
When is enough, enough with the assisted living and the townhouses? I really am not opposed to development — thoughtful development, not development that impacts communities, overcrowds the school district, increase traffic and destroys historic structures!
Show me some redevelopment plans for the many empty office buildings and box stores and these projects would have my complete support!
Hope to see many residents at the Planning Commission meeting tomorrow at 7 PM, Township Building. Your voice matters and the Planning Commissioners listen!
This is what kills me about almost all of these “development” plans.
“Although the developer has scaled back his plans to 190 units, this is still twice the current allowance for the intended use…”
Obvious negotiation tactic.
We want 175 units, lets ask for 225 and then scale back from there. Even though the number that they end up with will still need a variance. Developer looks like they conceded and the planning commission says, “Hey we got them down from 225.”
Bull – how about they deal with the rules as they are written.
(numbers are hypothetical)
I agree. Very soon we will need new schools and taxes will skyrocket. With the cap on $10K of local taxes (Property, income, etc) this will effect your pocketbook in multiple ways. We have so many empty office buildings and yes ugly box stores and not enough grocery stores. I expect that many of these townhouse that are so expensive will house 2-3 families and that many many additional students will be in T/E school.
Empty box stores are near impossible to release in this retail environment, in large part of the Amazon effect. And it will continue as people abandon their local retail stores and continue to buy online. Local communities will continue to suffer as their tax base erodes and Amazon executives keep racking up the billions.
We should be thankful in TE that our township is attractive for people to want to live in so that residential development can help offset the losses of the tax base from declining retail space.
The Paoli apartment redevelopment is a typical NIMBY response, the current commercial property is terrible looking and a stormwater runoff disaster. The proposed high density, transit oriented plan is exactly what we should be encouraging and it will be an asset for the area once it is completed. It’s no different than the multi-family properties near train stations all along the Paoli line.
I’m all for responsible development,and some of these projects will be scaled down, but developers play the ‘over ask” game, because they know residents will fight almost any change and they know the game they need to play.
A few updates from the very long Planning Commission meeting — 4-1/2 hours, ending at 11:30 PM!
Applicant cancelled appearance for Peyton’s Crossing in Devon – rescheduled for Planning Commission meeting in May.
The Linden Lane Station Square project continues to receive scrutiny/discussion — one of the remaining issues is the applicant’s variance to reduce landscaping requirements. It was difficult to follow as the numbers kept changing but it looks like the applicant was seeking to reduce trees and shrub plantings by 130, stating that there was not sufficient space. The first vote for final land development approval had the commissioners at a 3-3 vote. With further discussion, the vote went to 5-1 in favor of final approval (Denise Waite remained the holdout over the landscaping).
The proposed plan for 12 townhouses in Mt. Pleasant was not well-received by either the Planning Commissioners or the neighbors. In the end, that plan was sent back to the drawing board — time will tell if it resurfaces.
The proposed plan to replace the Valley Forge Motor Court Motel with a franchise hotel received much discussion re lighting, signage, size of building, etc. In 2017, the plan was for a Sleep Inn — the franchise choice has now changed to Best Western. The applicant was asked to bring a sketch plan when they return — landscaping, signage, parking, height, etc. remain as issues.
Many in the packed audience sat patiently for hours for the agenda to finally reach the proposed assisted living project on the Aquilante property. Although the applicant has reduced the number of beds (it still remains well over the allowable number), added landscaping berms, moved the entrance (although as a state road, it was suggested that the road cannot move its location), many of the Tory Hollow neighbors remain unconvinced about this project – citing decreased property values, increased traffic, safety concerns and incompatibility of the project to the neighborhood. Further discussion needed.
and just an FYI for anyone who hasn’t been past recently, the Brightview Senior Living “Resort” on Conestoga Rd behind Whole Foods is FREAKING HUUUUGGGEEEE!!!!
Yep we definitely need more of those to take over open spaces we have around here.
I know its unbelievable!! The size and scope of the project is way too large for the area. And with the one-way train tracks and the one-way underpass.
At last week’s township Planning Commission meeting, during the discussion of the mega Station Square apartment building, I made the suggestion that large development property developments should require 3-D models. The graphics of these projects is always out of perspective, making the roads appear wider and tree-lined — when in actuality they tower in the neighborhoods. I was in Wilson Farm Park the other day and looking at Parkview townhouses is another that is another project that could have benefited from 3-D model before approval was granted. I feat that the redevelopment of Station Square is going to be another looming out-of-place project!
Again — I’m not opposed to development, but it really needs to be ‘thoughtful’ — not give a developer a pass just because they want to build in Tredyffrin!
How did they react to your suggestion? I work in a business where we deal with perspective and scale in an outdoor environment and the vast majority of people have no clue.
Has the issue from Brightview about neighbors being notified been addressed by the PC? Or should I say the lack of notice and the lack of repercussions?
There was no comment about my 3-D model suggestion. I explained it should be required for large scale projects — like Brightview, Station Square,etc. I didn’t figure out what exactly I meant by large scale — square footage over a certain size I suppose. The developers did eventually meet with the homeowners behind Brightview and there was an agreement for certain landscape buffering and lighting.
and Pattye was on this back when, but…not enough push back.
https://pattyebenson.org/2016/06/08/brightview-senior-living-approved-without-township-notification-to-homestead-road-neighbors-of-the-project/
I love the mock up which looks like the view of the place from Lancaster Ave. Except for the fact of all the buildings that are on Lancaster blocking this made up view.
I mean look at this rendering. Distance wise this is from the perspective of Lancaster Ave. Problem is you would have to be looking THROUGH Toppers Spa, Eastcote Lane and Nudys to see this.
Yes, agree. That’s why a scaled 3-D model would be helpful — a model could have indicated the building’s size and scope as it related to the property (and actually confirmed its inappropriateness for the space). Again — I have the same kind of concerns for Station Square!!
Even a 3D model can look deceptive and not give you the true scale , but i would suggest a better option would be to take a train ride to philly and look out the windows . I just happened to be taking the train to Philly today from Paoli, and with the Paoli complex on my mind, took a good look at all the apartment buildings along the way in, many near train stations.I really didn’t see anything that looked totally out of place, so i think the Linden project will fit in to the surrounding area once it done and landscaped.
As you move toward a city, yes higher density housing would be more common. As you move away from the city, it becomes less so. You should take the train westbound next and see what the view is like. Whether the complex would fit in farther down the line is not the issue. Whether it will fit in Paoli where they would like to build is the issue.
and while we are on it, lets not forget the Wayne Glen project over by Glenhardie. That is another 91 units of housing.
I agree with the need for thoughtful development what suits the local area. Yet, you have written in support of converting the area of Chase Pool and Tennis Club in Chesterbrook into more townhouses, yet questioning others throughout the township. Those of us in Chesterbrook who objected to the design of Parkview, too many and dense, too tall, not enough consideration of drain water, loss of public parking, etc, the redevelopment proposal at Chase Pool holds many of the same issues.