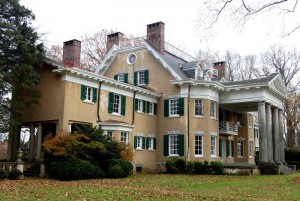I just received notice that Poplar House, at 600 Maplewood Ave. in Radnor Township was demolished. Dating to 1902, the house contained 10 bedrooms, 6.5 bathrooms, 11,433 sq. ft and sat on 36 acres. The house was demolished to make way for a new housing development.
Although Radnor Township has a HARB (Historic and Architectural Review Board) in place to advise the Township on matters related to three historic neighborhoods, they do not have the authority to stop the demolition of any historic resources in Radnor. (Radnor does not have a Historical Commission). Lower Merion and Haverford Townships have Historical Commissions and regulations to prevent the loss of their most valuable and significant buildings.
Tredyffrin Township has a HARB (I’m one of the members) and we have been working for over a year toward the creation of a Historical Commission. Going back and forth between the HARB and the Planning Commission, we finally all reached an agreement back in August and the plan moved to the township solicitor for review. At the October Board of Supervisors meeting it was announced that the proposed Historical Commission would be presented at a public hearing on December 6. Then at the supervisors meeting following the November election, the Historical Commission was abruptly removed from public hearing status; we were told because the legal work had not been completed. No new date was given to the HARB members and it could be months (if at all) before there is a new public meeting scheduled.
It is so discouraging to read these stories of beautiful and notable buildings destroyed in the name of progress. One does not have to live in a historic property to understand and appreciate their value. Hopefully, our supervisors will support the establishment of the Historic Commission so that Tredyffrin’s historic properties don’t suffer the same fate as historic properties in Radnor Township.
First there was La Rhonda in Lower Merion and now Radnor Township has allowed Poplar house to be destroyed. What’s next? Here are some photos of Poplar House:


Historic preservation is such a complicated topic. I”m glad you are willing to put in the time. Can you give us some background on this property? Has it been for sale? Is the property in an area that it can be sub-divided? I wonder how someone could afford to buy and occupy the property?
I’ve been to events at Ardrossan years ago and saw just how complicated it has been to maintain that property. I don’t know the status there any longer. They subdivided and maybe that helped, but old Philadelphia money isn’t necessarily still intact. (though I know the family was criticized for allegedly not “needing” to sell)
The “mcmansion” that replaced La Ronda is certainly ordinary and obnoxiously large. Pohlig builders…but it will take until 2200 for that home to be unique….
But what IS the solution? Lurie bought Annenberg’s house I think. Was it restored or renovated? Didn’t another buyer try to save La Ronda before its demolition and the Kestenbaum’s were determined to knock it down (after salvaging and selling off pieces?)
Help guide us Pattye.
Here is an excerpt from an article by Sam Strike in Main Line Surburban 10/6/10 that helps to explain —
Radnor as 3 historic districts and Poplar House was not in one of the districts. Because of this the same restrictions for demolition or historical review does not exist. Radnor’s HARB board had not control over Poplar House as a result. The problem for Poplar House was that it fell outside Radnor’s legal protection and would have required the elected officials supporting the saving of the house. I can understand that 36 acres in Wayne is worth a considerable amount to a developer but why not work around the house and preserve it and a few acres. To me, this is no different than requiring a developer to put in road improvements (sidewalks!), lighting, etc. for approval of a land development project. In the case of a property like Poplar House, there should have been a mechanism to force the protection of the house.
As a bit of background to Poplar House. It was designed by Philadelphia architect Lindley Johnson, a well-known architect of churches, country clubs, hotels and some residences along the Main Line. Although there’s no debate that Poplar House needed some updating, the interior mouldings in the house were beyond amazing! Beautiful fireplaces and sweeping staircase and the floors throughout were gorgeous. The house had living quarters for the owners in the main central part of the house on 3 floors and the the 2 wings on either side (seen in the photo) was designed for the servants. The Harrison family bought the house in 1914 and continuously lived in the house until the last surviving member of the house, Dorothy Therman passed away, which is why the house was on the market to begin with. For 90+ years, Poplar House was in the same family.
Asbestos and lead paint and the expense of removal was cited as one of the reasons to demolish. Yet interestingly, the house was inhabited by Ms. Therman through 2008. You don’t have to look far to see a house of a similar age and one that shared a similar timeless beauty but a house that enjoyed a very different fate. Similarly built for a private Main Line family in the early 1900’s was the Woodcrest mansion. In the 1950’s the Woodcrest estate became the home to Cabrini College. The school has beautifully maintained the building and in 2008 it was placed on the National Register of Historic Places. Woodcrest and Poplar House both represent an era long-gone and need to be protected and preserved not razed.
From a historic owner standpoint, I find this so unsettling and disturbing. I would like to think that this community would do a better job . . . said, as I wait the fate of our own Historical Commission.