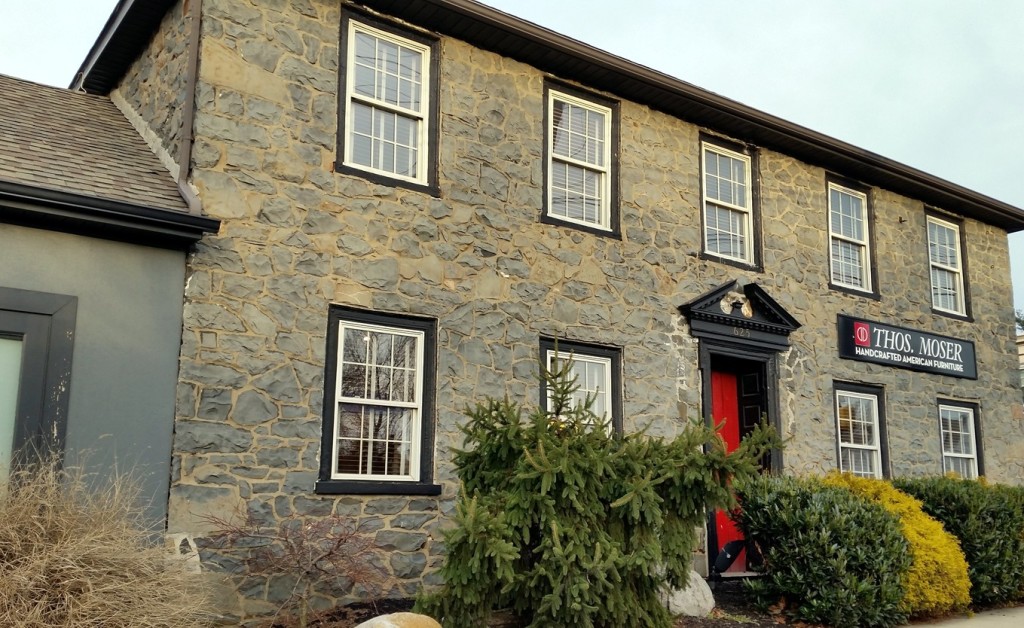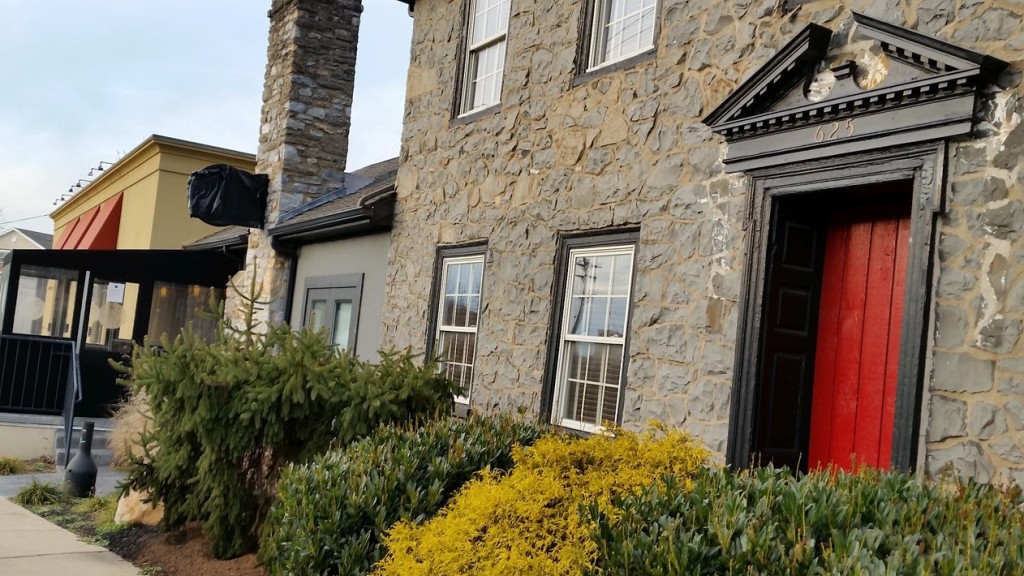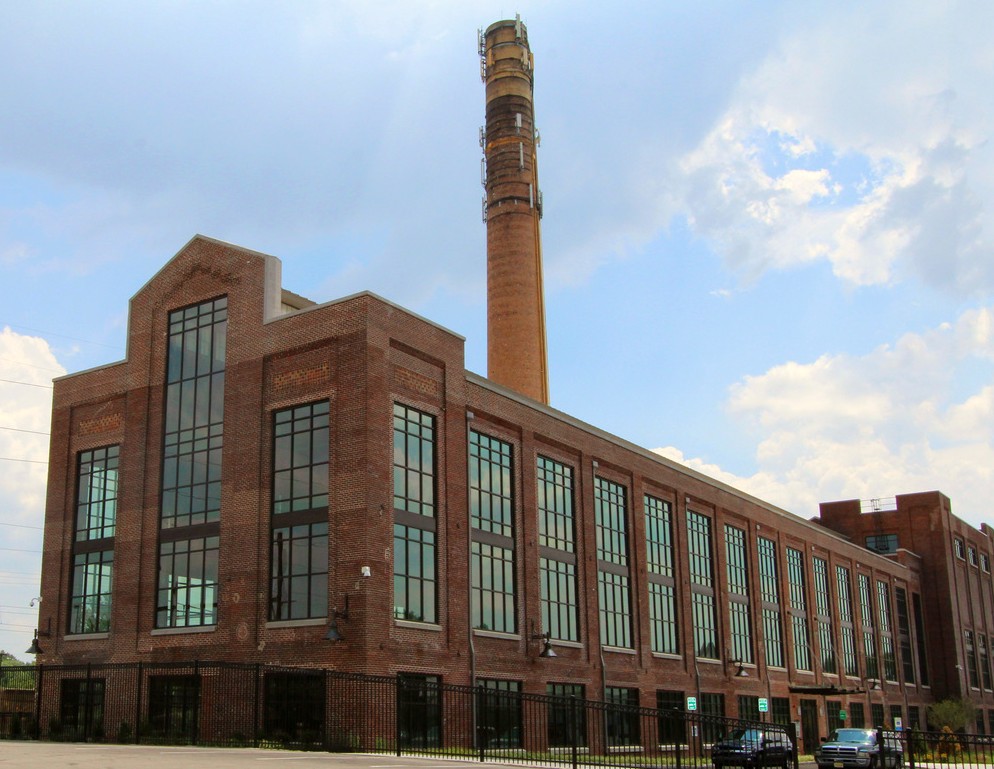In the last few weeks, I have received many emails and phone calls about a privately owned historic barn in Chesterbrook. Rumors have swirled about the deteriorating 19th century timber post and beam barn, its possible demolition and a proposed redevelopment plan of townhouses for the Picket Post Swim Club owned property. For those that do not know the property, here’s a photo of the barn which I took last night.
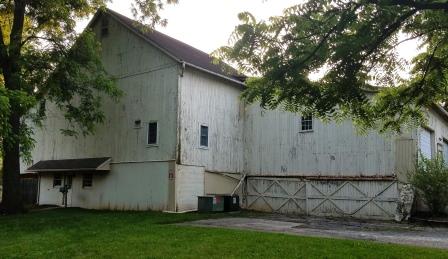
Referred to locally as the Chase Road barn, its historic name is the Green Valley Farm Barn and is listed in the 2003 Tredyffrin Township Historic Resource Survey with a c. 1890 construction date.
Hidden in the middle of the Ridings, one of the 28 Villages in the Chesterbrook community is a group of original Green Valley Farm properties – the Federal manor home, a tenant house and the barn. In the 1700s the Green Valley Farm of 800 acres adjoined the Chesterbrook Farm owned by Alexander Johnston Cassatt. Cassatt, the 7th President of the Pennsylvania Railroad, bred thoroughbred race horses on his 600 acres.
Fast forward to 1969, and Richard Fox from Jenkintown bought the property (which would become Chesterbrook) for $2.3M. There was strong opposition from the neighboring residents to the development of this land. A battle that went as far as the Supreme Court ended and in 1976, they began grading and clearing the 865 acres originally known as “Green Valley Farm”.
In 1985, the large manor house was architecturally developed into three separate condominium units, while maintaining its original style. The tenant house to the property is a single-family private residence and the barn became a part of the community swim club and tennis courts (Pickett Post).
Although the manor house and tenant house are enjoyed and successfully maintained by their owners, sadly the historic barn has not fared as well. During the last decade, Picket Post Swim Club membership and revenues has declined. In 2016, the swimming pool on the property was closed to save repair and operational expenses. The property’s sole current use is for tennis while the maintenance, taxes and insurance of the entire 4.8 acres is paid by Picket Post Swim Club. And without attention, the condition of the 130-year old barn has continued to deteriorate.
In 2018, the community is at a crossroads, with opinions divided on the swim club property and its future.
Picket Post Swim Club placed the 4.8 acre site up for sale and my understanding is that several developers looked at the property but for various reasons did not move forward. One of the significant stumbling blocks for development is the property would need to be re-zoned to R-4 (currently the zoning is Rural Conservation RC).
According to several sources, including John McFadden, the president of Picket Post Swim Club, the township is not interested in the property – although some in the community believe that the township wants the tennis courts and will manage them.
But the Picket Post property is more than the tennis courts, there is a closed swimming pool and more importantly, a deteriorating historic barn. And although the large 19th century barn is a Tredyffrin Township Class 1 historic resource (see below), the structure is not protected from demolition. Remember, the township does not have a historic preservation ordinance.
To further explain — In 2003, historic resources were identified and listed in the township’s Historic Resources Survey and classified into three categories – Class I, Class II, and Class III. Viewed as the most important historic structures (and therefore most worthy of preservation), Class I resources are identified as resources that are listed or eligible for listing in the National Register of Historic Places. The survey identifies 47 historic resources, including the Chase Road barn, in the Class I category.
I met with the swim club president John McFadden three years ago about the Chase Road barn and its future. At that time, the barn had already fallen into disrepair, which is more obvious from the inside. Major issues included a weak, sagging wall and roof problems. The meeting resulted in no clear-cut direction and the barn’s condition has not improved in the intervening years.
As mentioned, a major obstacle for the property is the Rural Conservation (RC) zoning designation. RC zoning permits one single family home. Since advertising the Picket Post property for sale, one company emerged as willing to taking on the challenges of development. Green Bridge Development LLC has entered into an Agreement of Sale with the swim club and will seek to have the property re-zoned.
As president of Tredyffrin Historic Preservation Trust, whose mission is to preserve and protect historic and cultural resources in Tredyffrin Township for the benefit of present and future generations, I take the role seriously. When discussing the proposed Chase Road project with the Green Bridge developers, my first question was “what about the barn”? Knowing that the cost to stabilize the large barn had to be over $500K, any plans for the barn would require a significant financial commitment.
After thorough discussion and review of the plans with the developer, I am pleased to report that the barn will be saved. In addition to townhouses, the proposed redevelopment plans include the adaptive re-use of the barn. A fan of re-purposing historic buildings, this is a way for old buildings, such as the barn, that have outlived their original purposes to have a ‘new future’. With agreement to retain the integrity and historic features of the barn, I support the developer’s adaptive reuse of the Chase Road barn into 4 condominiums.
Green Bridge Development has hired local architect Rene Hoffman of R.A. Hoffman Architects in Paoli to design the project. Below is the rendering for the proposed adaptive re-use of the Chase Road barn —
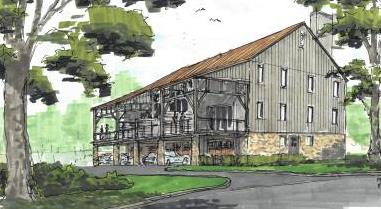
If you attended the Trust’s 12th Annual Historic House Tour in 2016, one of the featured stops was the Westthorpe Farm Barn, c.1915 in Berwyn. In 2015, Bob Coppock of Coppock Properties and R. A. Hoffman Architects (the same firm hired for the Chase Barn conversion)meticulously crafted two luxury homes, retaining original architectural and historic elements — adaptive reuse of a historic barn at its best! (See below)
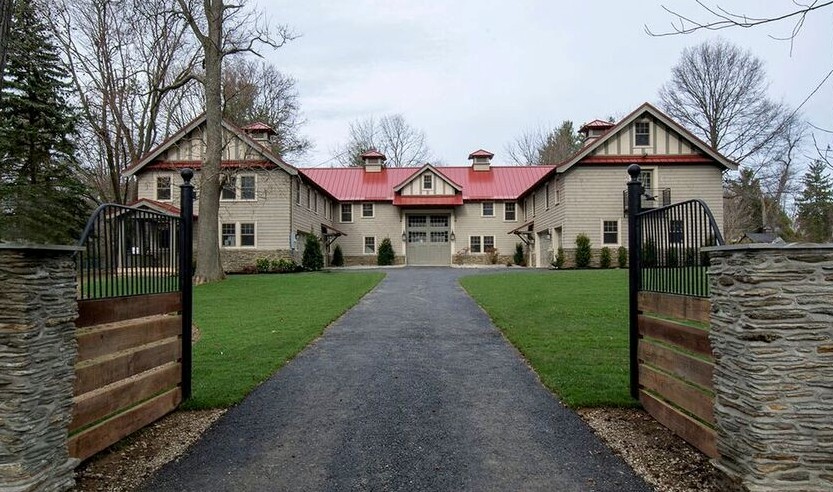
There are some community members who want the Picket Post Swim Club property to remain ‘as is’. Unfortunately, that is not a realistic option – the swim club cannot afford to keep the property and needs money for its other Chesterbrook swimming facility at Bradford Road. Additionally, the barn continues to deteriorate and in my opinion, is standing on borrowed time. Without financial intervention, the barn will probably need to be taken down at some point in the near future. When that happens, the community loses another historic resource.
There are those who want the Picket Post property to become a community park – again, not certain this is realistic. The purchase price on the property is $1.5M, where will the money come from to purchase and then maintain the property? Taxpayers? Grants? Individual contributions?
Lots of opinions about the Picket Post Swim Club property and its future. The clock is ticking for this property and in my opinion, to ‘do nothing’ is not an option.
