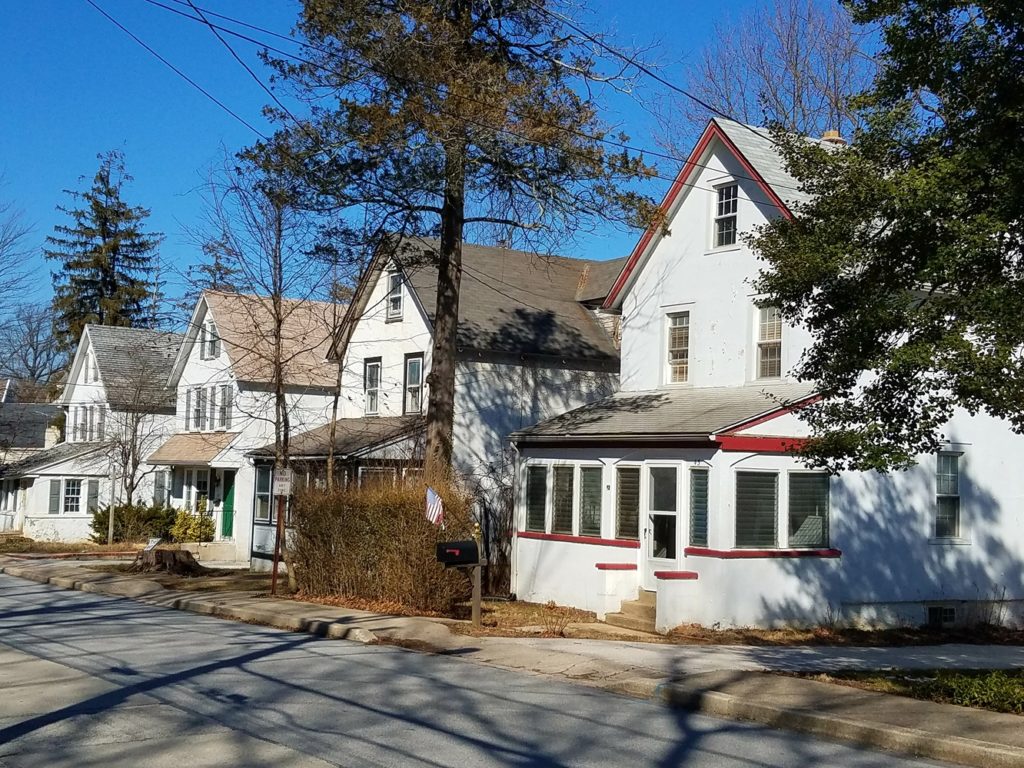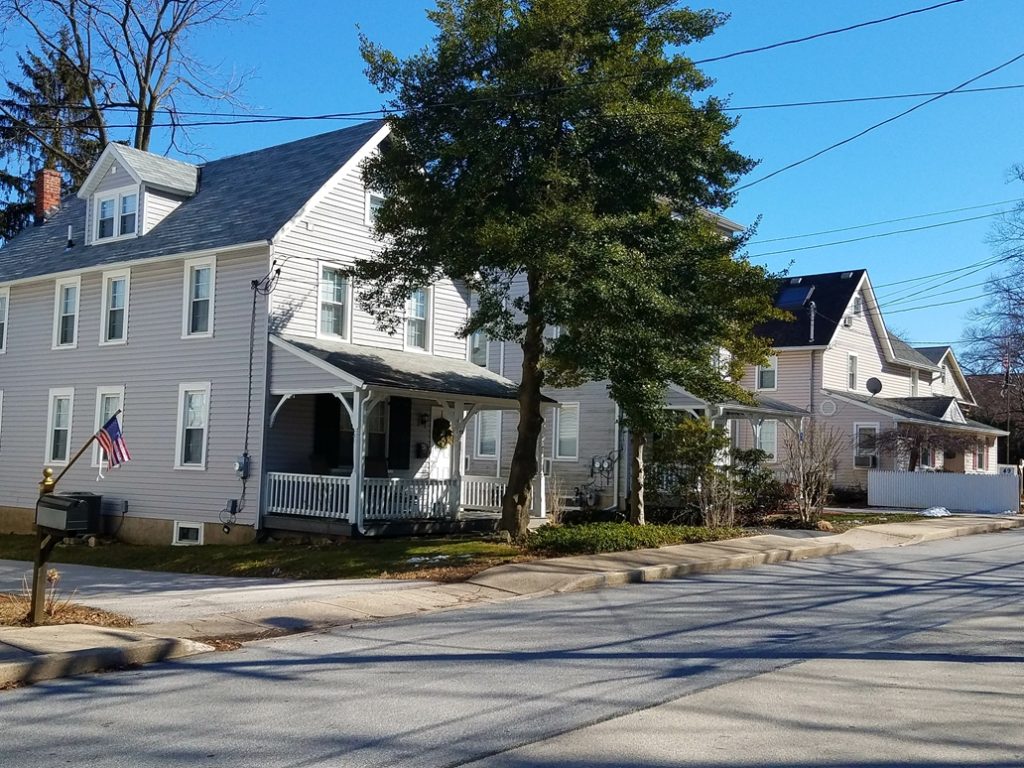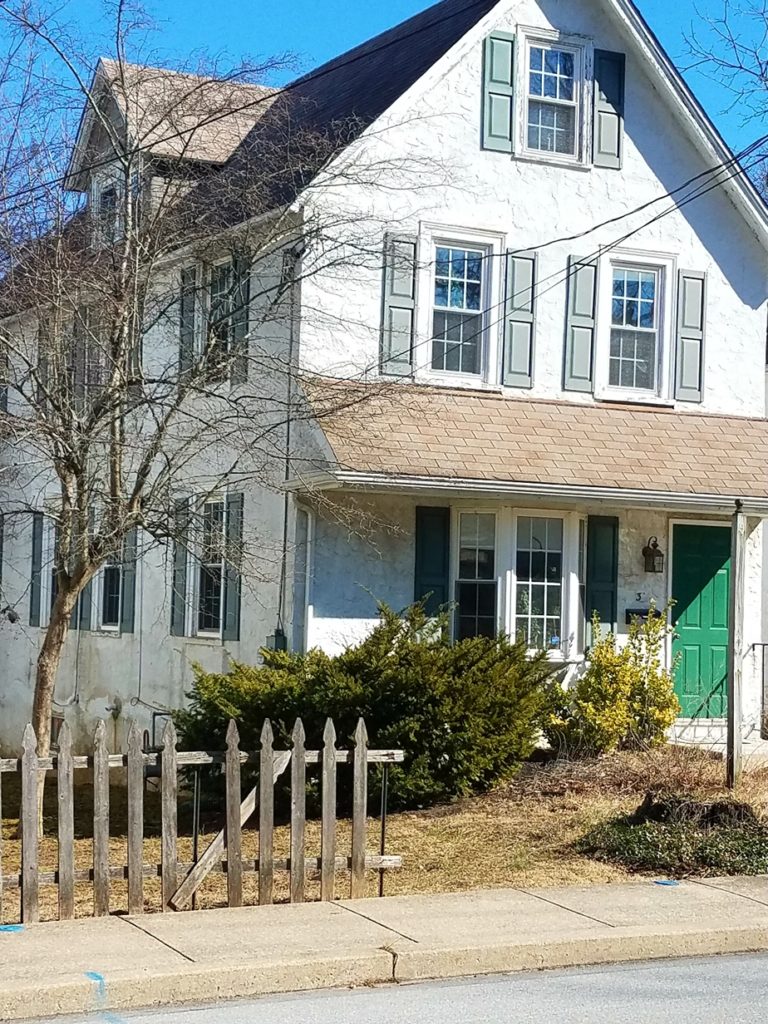If a developer in Tredyffrin has his way, we are going to lose four historic houses in Paoli to make way for a multi-story apartment building!
Developer Lancaster Chestnut LLP presented a preliminary land development plan LD-03-2016 “Chestnut Road Apartments” at the Planning Commission. The application seeks to consolidate four parcels into one parcel for the development of a multi-story, 17 unit apartment building with 1 and 2-bedroom units.
The site for the proposed apartment building is Chestnut Road, south of Lancaster Avenue and is located within Paoli’s TCD (Town Center) district. Demolishing four 19th century homes to ‘make way’ for a new apartment building was not volunteered by the developer – but rather as response to a Planning Commissioner question regarding the age of the buildings.
I visited Chestnut Road to see where see the location of this proposed apartment building. Assuming the land development plan moves forward, the four historic houses slated for demolition are 35, 37, 39 and 43 Chestnut Road. Driving past these four houses on Chestnut Road, there are three additional houses which are restored and occupied.

Sadly, these are the four “Seven Sisters” houses on Chestnut Road slated for demolition to make way for a multi-story apartment building.

Dating to 1895, these three “sisters” houses are restored and occupied. With the Chestnut Road Apartment plan, these 19th century buildings will lose their four “sisters” and live in the shadows of a 21st century multi-story apartment building.

Close-up of Colonial Revival cottage, c.1895 house on Chestnut Road that will come down for the proposed new apartment building.
The four houses to be demolished are individually included in the 2003 Tredyffrin Township Historic Resource Survey book. For the township’s survey, the houses were surveyed and photographed. The historic consultant described their architectural style as “gable-end Colonial Revival cottage” and dated the properties to 1895.
Through local history, the neighborhood of the seven 19th century homes on the east side of Chestnut Road was known as Paoli’s “Seven Sisters”. Now one hundred and twenty-two years later and four of the ‘sisters’ are on the brink of demolition. Single family homes of the 19th century to be replaced by 21st century multi-family apartment building. Destruction of local history in the name of progress …?
Although the four 19th century homes are included in the township’s historic resource book, the identification is meaningless as Tredyffrin remains a municipality without a historic preservation ordinance of protection. Without historic protection and the property’s inclusion in the Town Center zoning district, the proposed apartments are a permitted use. Chestnut Road Apartments will join the other new apartment plan in Paoli – Station Square on the corner of N. Valley and West Central.
The proposed Howellville Road townhouse plan returned to the Planning Commission. No Tredyffrin resident spoke in favor of the project and several in the audience voiced opposition. TE School District board member Michele Burger raised concern about the multiple new townhouse projects in Tredyffrin and Easttown and the resulting increase in student enrollment. Neighbors spoke about the existing traffic issues on Howellville Road and the negative impact of this proposed townhouse on the community. Others, including myself, spoke of the historic significance of the village (and the old winding country road) and the changes the project will mean to the character of the area.
The developer John Benson of Benson Company presented new plans that reduced the number of townhomes from 20 to 18 with a one-way horseshoe entrance and exit in addition to an interior alley. Township engineer Steve Burgo voiced storm water concerns (Crabby Creek runs through the property). These proposed townhouses should not be marketed as a downsizing option – we were told each unit is 3,000 sq. ft.!
Visibly annoyed by the many questions and comments, the developer did not feel he had adequate direction on his proposed plan. If I had my way, the project would just disappear but that is unlikely as Mr. Benson made certain that we all know that his townhouse plan is a ‘by right’ use that he intends to pursue. However, there are required changes to his plan if it is to move forward. He certainly left the meeting with a lot to think about update if his plan was to move to the next step.
Because our township zoning allows by-right density housing in many areas of the township, the developers will continue to bring their plans. C-1 (commercial) zoning now includes a townhouses as a by-right use, so what is to keep developers from demolishing office buildings and building more townhouses? Townhouses could be an economic boom for developers to redevelop vacant and/or aging office buildings.
Beyond the destruction of local history in the name of progress, there are other concerns about multi-family development projects – rising student population in local schools, additional strain on our fire, EMS and police departments, increased traffic, etc.
Please do not misunderstand; I support economic redevelopment if thoughtful and well-planned.
NO! If you asked me, I’d say this is getting OUT OF CONTROL! Almost like a cancer. How do we stop it! It’s just not right.
Look what they’re putting up in Mt. Pleasant. I was told the developer was allowed to go up four stories because the garage is considered a basement. So much for zoning & height restrictions.
OMG, Christine! What an excrescence. Difficult to believe that this meets the ordinances. I thought that building height is defined from ground level. Have the neighbors been shown an official building permit?
My understanding is that in all R zoning in Tredyffrin the max height for a dwelling is 35ft.
http://www.ecode360.com/attachment/TR1485/TR1485-208b%20Appendix%20I.pdf
I was told by the owner/builder that he received a variance from township for 1-1/2 ft. above max height allwoed. There was some question about whether this house was a multi-family or single family house — it is a single family house. It was built on the exact footprint of a previous house which had an above ground basement. I toured the house today and the garage is in the ‘basement’ according to the owner/builder with three stories above although it appears to be four stories. The house has 3 bedrooms, 3-1/2 baths and a bonus room at the top, I believe he told me it was 2600 sq. ft.
Stand up to these money grubbers! We’re losing four lovely early 20th c. shingle homes in Devon for a damn parking lot.
Hi Deborah, I’m curious — where are the 20th c houses in Devon? What street, have they come down yet? From my vantage point, the problem is not with the building contractors/developers — the changes that we may or may not want (like the demolition of historic buildings) is a result of the existing township ordinances and ‘by-right’ use. Whether it’s the proposed townhouses on Howellville Road in Berwyn, the apartment building on Chestnut Road in Paoli or the assisted living community on Old Lancaster in Devon … all these locations have zoning that permits this type of building. There still remains no historic ordinance of protection in Tredyffrin Township, so all of our 17th, 18th, 19th and 20th century buildings are ‘at risk’ for demolition. Extremely sad that our local history does not have more value …
Hi Pattye,
I realize this was a while ago, but can you share who the builder was and if the project was completed to the township’s satisfaction?
Thank you,
Kathy Houck